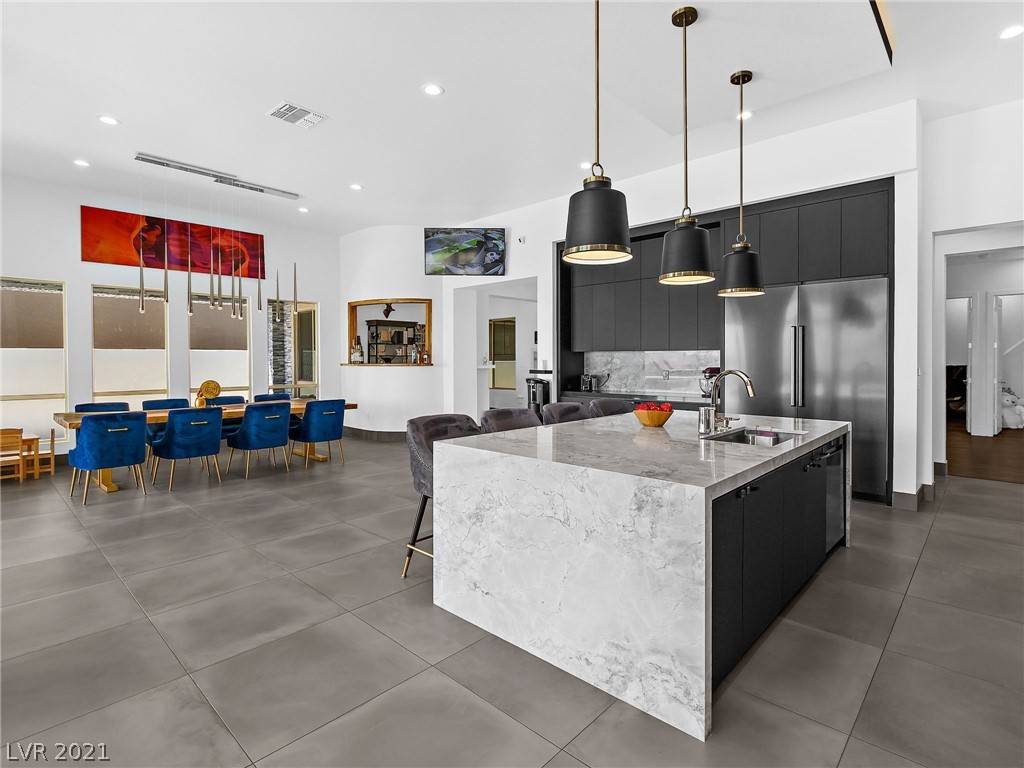$2,570,000
$2,620,000
1.9%For more information regarding the value of a property, please contact us for a free consultation.
4 Beds
5 Baths
3,956 SqFt
SOLD DATE : 03/21/2022
Key Details
Sold Price $2,570,000
Property Type Single Family Home
Sub Type Single Family Residence
Listing Status Sold
Purchase Type For Sale
Square Footage 3,956 sqft
Price per Sqft $649
Subdivision Summerlin Village 26-Reverence Phase 2B
MLS Listing ID 2310926
Sold Date 03/21/22
Style One Story
Bedrooms 4
Full Baths 4
Half Baths 1
Construction Status Excellent,Resale
HOA Fees $210/mo
HOA Y/N Yes
Year Built 2019
Annual Tax Amount $9,748
Lot Size 0.280 Acres
Acres 0.28
Property Sub-Type Single Family Residence
Property Description
welcome to the monshiri estate, a luxurious and modern semi custom single story home in the award winning community of reverence. featuring the most exquisite finishes and slick designs. contemporary gourmet kitchen with high end decor appliances, quarts countertops with oversized island, soft close custom cabinets, walk in pantry. elegant bi-folding glass doors opening your living space into your stone covered patio with an infinity heated pool and Chinese lighted blossom trees over looking breathtaking mountain views . an in suite master retreat with one of a kind bathroom covered with Italian tile from top to bottom, walk in shower with designed soup nitch. his and hers walk in closet, an upgraded private casita. smart home with wired and wireless security system, all this in a gated community With 16,000 sq. ft. of clubhouse amenities: indoor/outdoor recreation, resort & lap pools, fitness center, and more, the owner didn't spare on upgrading this home, to many upgrades to list.
Location
State NV
County Clark County
Zoning Single Family
Direction Lake Mead & 215. W on Lake Mead, N on Reverence Pkwy, W on Desert Hope thru The Reverence guard gate, R on Terra Firma, L on Red Yucca, R on Indigo Macaw, home is on R
Rooms
Other Rooms Guest House
Interior
Interior Features Bedroom on Main Level, Ceiling Fan(s), Primary Downstairs, Programmable Thermostat
Heating Gas, Multiple Heating Units
Cooling Central Air, Electric, 2 Units
Flooring Laminate, Linoleum, Tile, Vinyl
Furnishings Unfurnished
Fireplace No
Window Features Blinds,Drapes,Tinted Windows
Appliance Built-In Gas Oven, Dryer, Dishwasher, Gas Cooktop, Disposal, Microwave, Refrigerator, Water Softener Owned, Tankless Water Heater, Washer
Laundry Cabinets, Gas Dryer Hookup, Main Level, Laundry Room, Sink
Exterior
Exterior Feature Barbecue, Deck, Porch, Patio, Private Yard
Parking Features Air Conditioned Garage, Attached, Epoxy Flooring, Garage, Guest
Garage Spaces 2.0
Fence Block, Full, Stucco Wall
Pool Heated, In Ground, Negative Edge, Private, Waterfall
Utilities Available Cable Available, High Speed Internet Available, Underground Utilities
Amenities Available Business Center
View Y/N Yes
Water Access Desc Public
View Mountain(s)
Roof Type Tile
Accessibility Accessible Hallway(s)
Porch Covered, Deck, Patio, Porch
Garage Yes
Private Pool Yes
Building
Lot Description 1/4 to 1 Acre Lot, Desert Landscaping, Landscaped, Synthetic Grass
Faces West
Builder Name polte
Sewer Public Sewer
Water Public
Additional Building Guest House
Construction Status Excellent,Resale
Schools
Elementary Schools Lummis William, Lummis William
Middle Schools Becker
High Schools Palo Verde
Others
HOA Name Heights at Reverenc
HOA Fee Include Association Management,Common Areas,Maintenance Grounds,Recreation Facilities,Security,Taxes
Senior Community No
Tax ID 137-14-111-009
Ownership Single Family Residential
Security Features Security System Owned,Gated Community
Acceptable Financing Cash, Conventional, VA Loan
Listing Terms Cash, Conventional, VA Loan
Financing Conventional
Read Less Info
Want to know what your home might be worth? Contact us for a FREE valuation!

Our team is ready to help you sell your home for the highest possible price ASAP

Copyright 2025 of the Las Vegas REALTORS®. All rights reserved.
Bought with Mahalalel A Hamilton TR Realty






